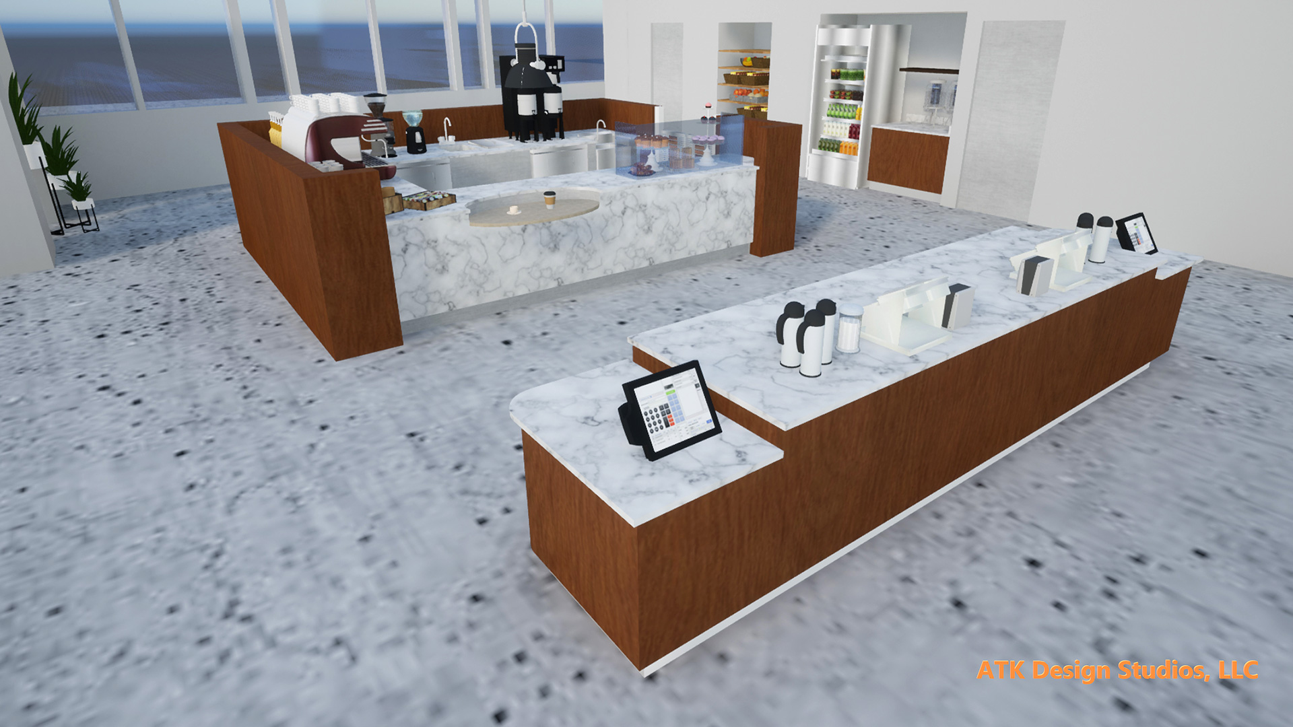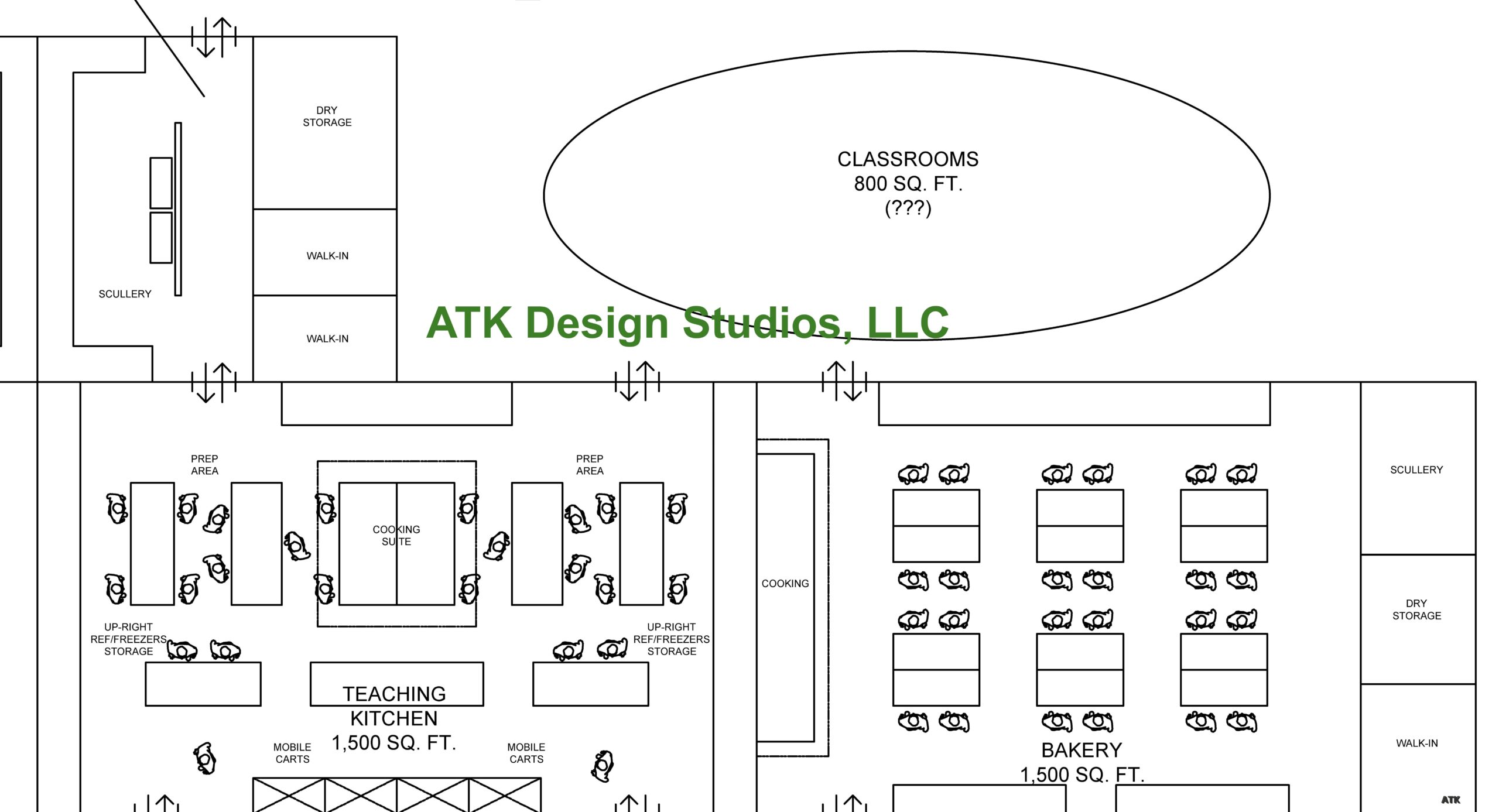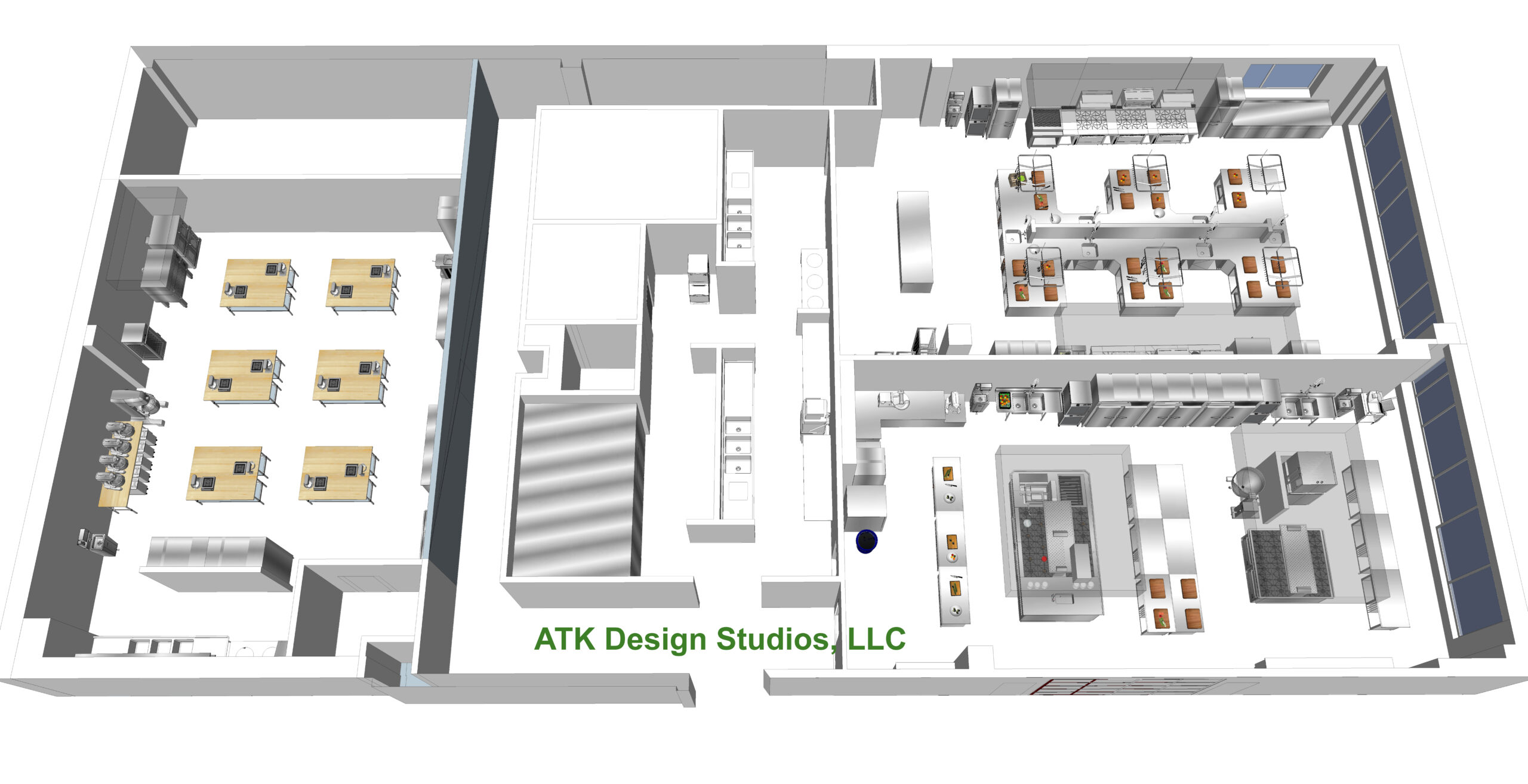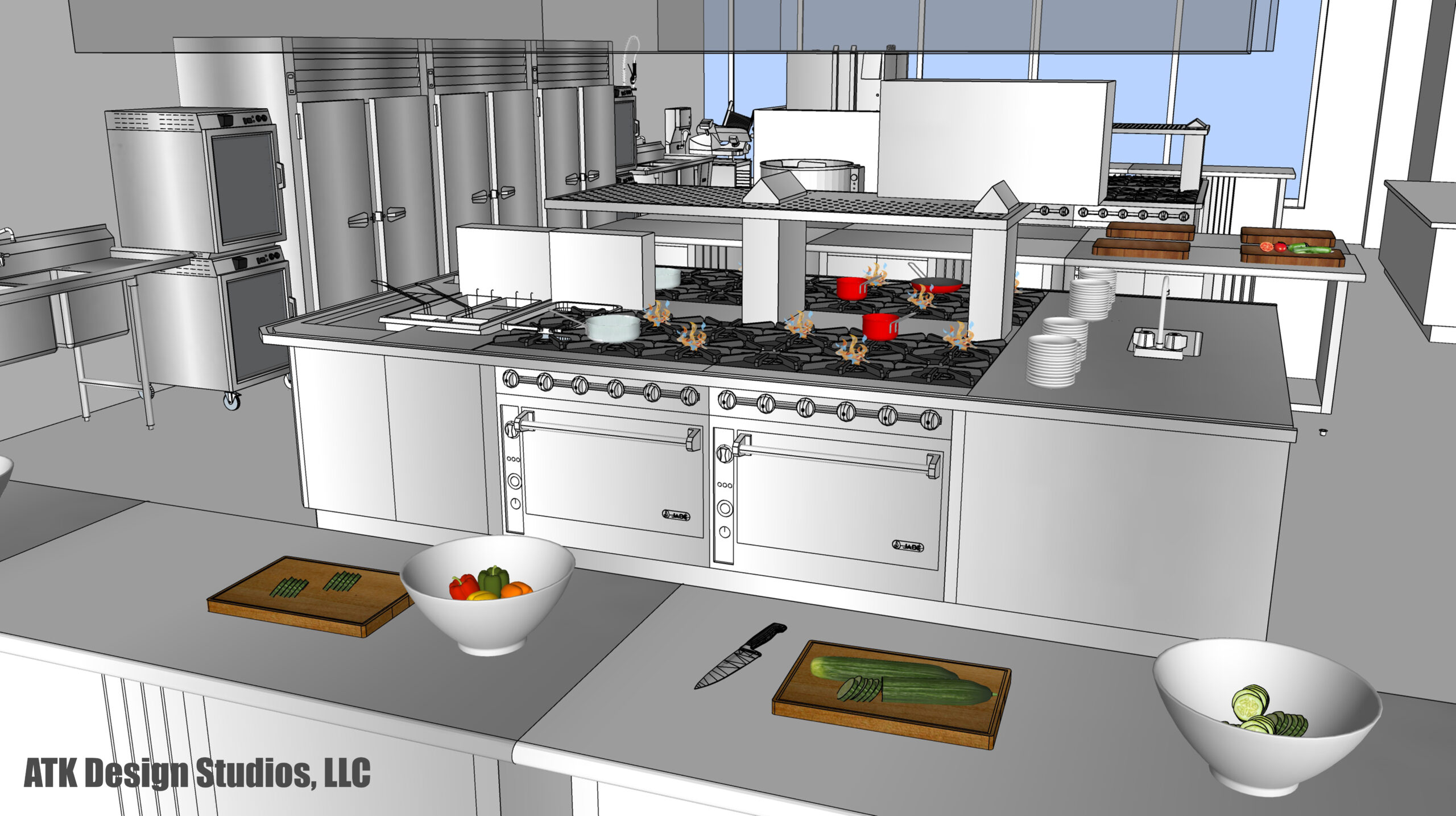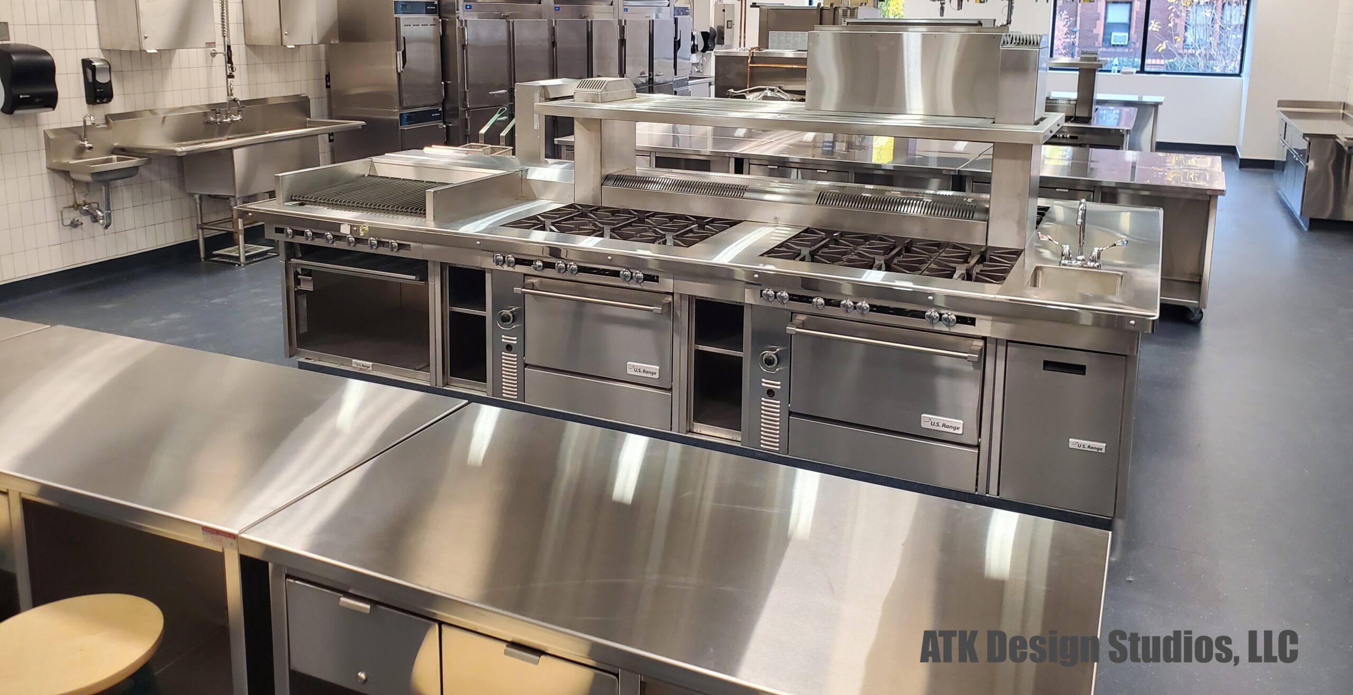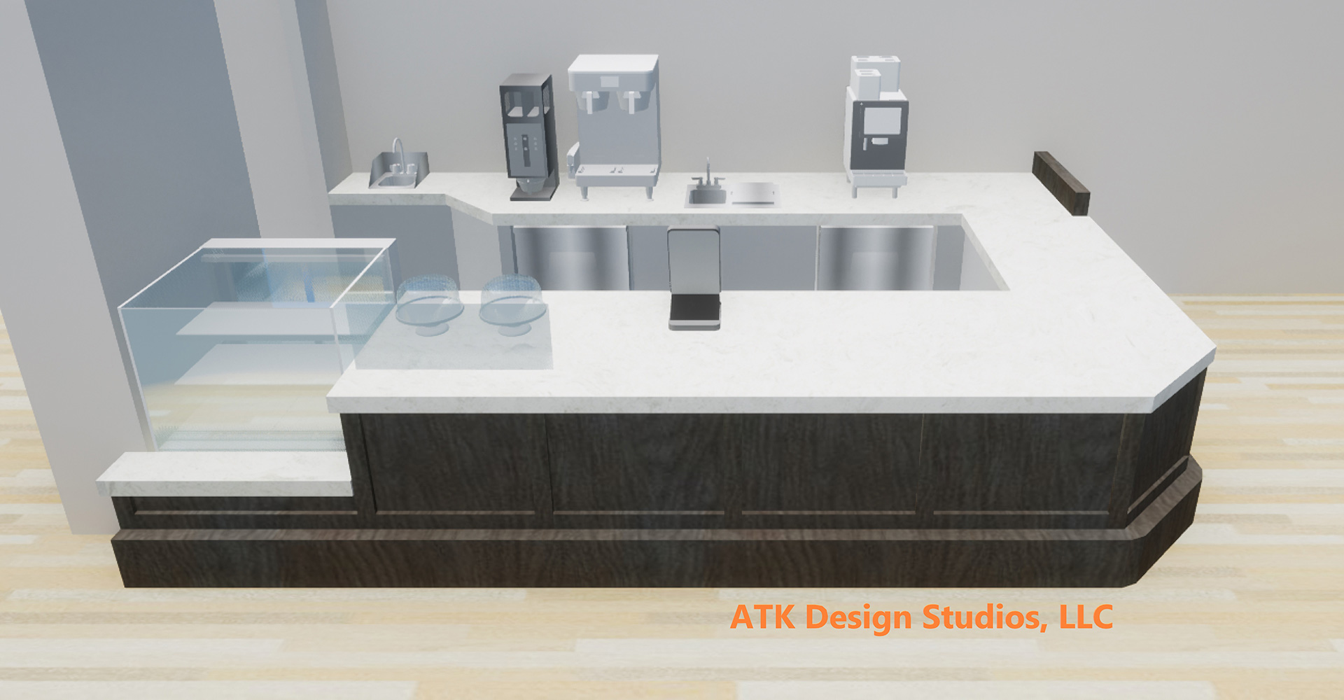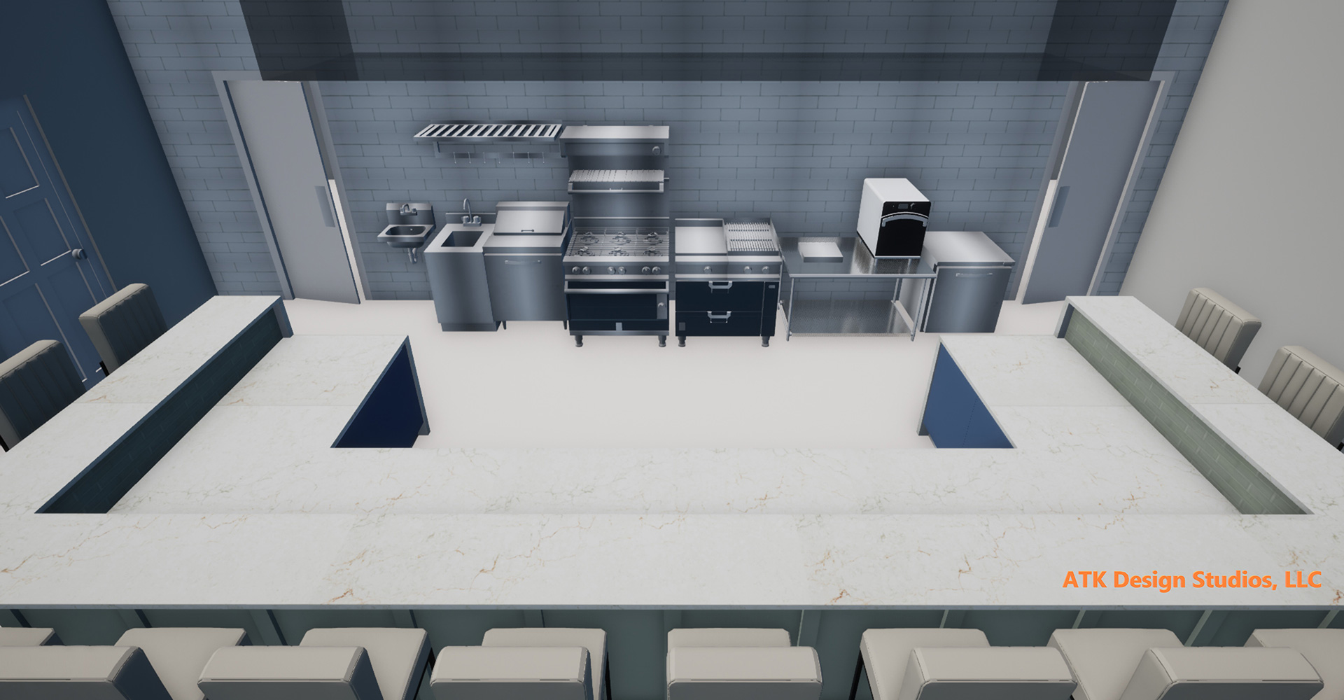SERVICES
ATK differs from many foodservice designers in our ability to design beyond the floor plan. Creating solutions tailored to how your space will truly function!
SCHEMATIC DESIGN THROUGH CONSTRUCTION ADMIN
ATK Design Studios is at the forefront of thought leaders in commercial kitchen design. Whether it’s in Schematic Design or in Construction Documents, our team can jump in on your project and be your single source solution in bringing your kitchen to life. We are a food service design company that accounts for all the intricate details from concept to a completed project.
We will provide you the ultimate customer experience utilizing the various tools we’ve created, putting you IN your space throughout the entire process.
In addition to providing you the documentation needed to build your space, we create a road map of the design and construction. We join you on your food facility journey all the way through ribbon cutting on opening day!
Schematic Design
A great food facility design(er) comes from knowing you need to know more – Things like:
Owner Requirements and Requests
Path of Travels: customer, food deliveries, trash
Right Sizing Major Kitchen Functions
Function Adjacencies
Building Conditions and Infrastructure
Design Development
Taking the Sketch to an Operational space
Creating visuals to assist in decision making
Channel your brand into the design
Designing a foodservice space requires teamwork – coordination with architects and engineers
Health Department Codes and Requirements
Execute the client’s ideas and everything in between!
Construction Documentation
Final document set depicting the finest details
Construction Documents detailing construction of kitchen
Finalized equipment selections
Provide you with a probable equipment cost
Mechanical, Electrical, and Plumbing coordination set
Operator and End User journey applied
Construction Administration
Ensuring your project is being built as intended
Coordinate with design teams and contractors on: shop drawings, responses for information, site visits
Site Observations and Punchlist Walk-Throughs
Review of finalized foodservice space with client and foodservice operator
MASTER PLANNING / PROGRAMMING / FEASIBILITY STUDY
Commercial kitchens are a major investment! We know because we do this everyday! Our team folds right in with the early assessments of a facility. Whether an existing kitchen that is being assessed for a renovation or a brand new building/space, ATK will provide the necessary documentation and information needed.
- What would it look like if we added a food service space?
- If we did decide to add a food service space, what could the concept be?
- How much space do we need?
- Can we have cooking in the building?
- We have a food service space that we are going to upgrade. What do we need?
- HOW MUCH WILL IT ALL COST?
INSTRUCTIVE DOCUMENTATION
We know there are entrepreneurs out there that want to manage their own construction projects. ATK Design Studios can assist by producing a clear-cut plan for the contractor to execute. Created to show you’d like your foodservice space to look.
As your cooking equipment needs change, your space is modified or your kitchen requires updating, our team can compile documentation for your contractor. Administering you with a road map to hand over for build and execution.
WHERE TO START?
Often business owners know what they want and need but don’t know where to start. Our consulting services can provide photo documentation of current conditions and strategies towards improvements. Documentation Compilation can include but not limited to:
- Cooking equipment replacement(s)
- Layout adjustments to accommodate new order/pay process
- Upgrades like janitor closet replacement, floor sinks and/or floor troughs
- Additional equipment – a layout to show desired placement as well as mechanical, electrical and plumbing requirements
- Branding – work with you in developing a kitchen layout you will take and implement in other locations
CONCEPTUAL IMAGERY
When starting your project, we have the end result in mind. Making your vision real requires a true understanding of how the space is going to operate.
A real feel of the foodservice space can help get the project going with items such as:
- Assist in the development of your new foodservice space
- Supplemental to your funding/investor portfolios
- Creating excitement in your promotional material
To name a few.
We customize the visuals appropriate to the project’s needs. Whether the goal is to communicate the operation of the foodservice space or produce an eye catching still shot, we can help.
